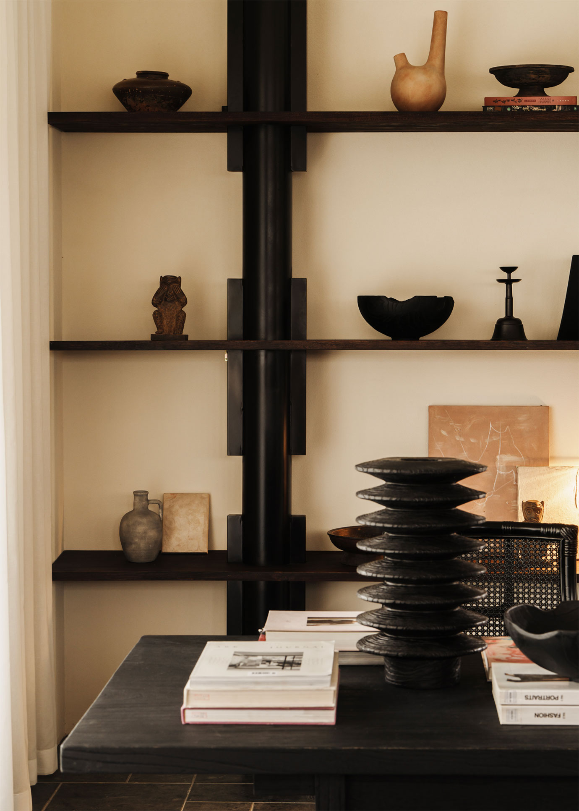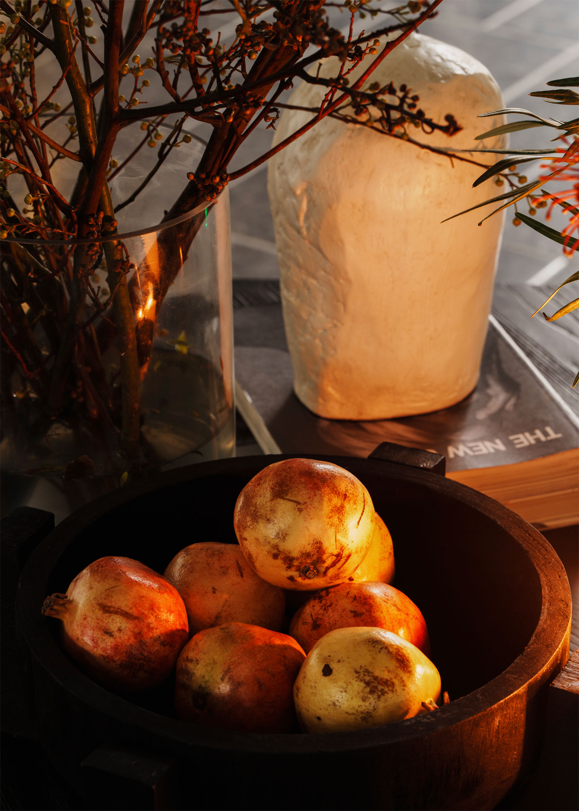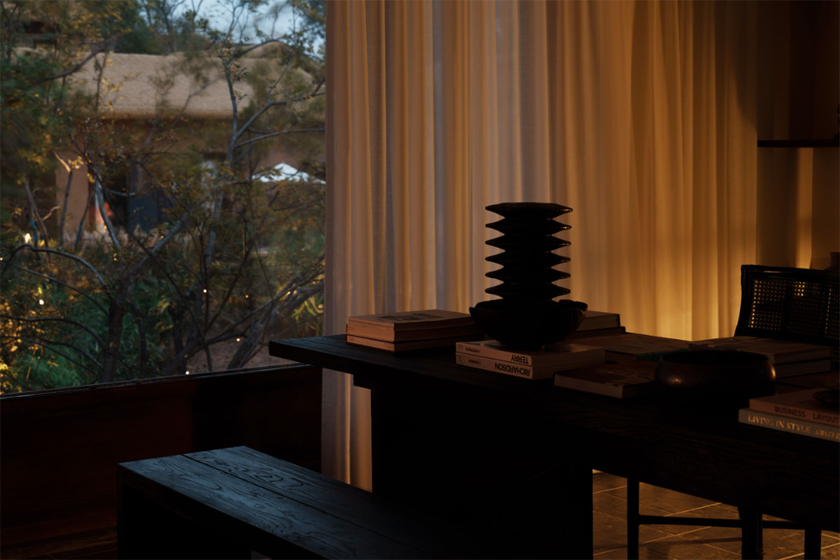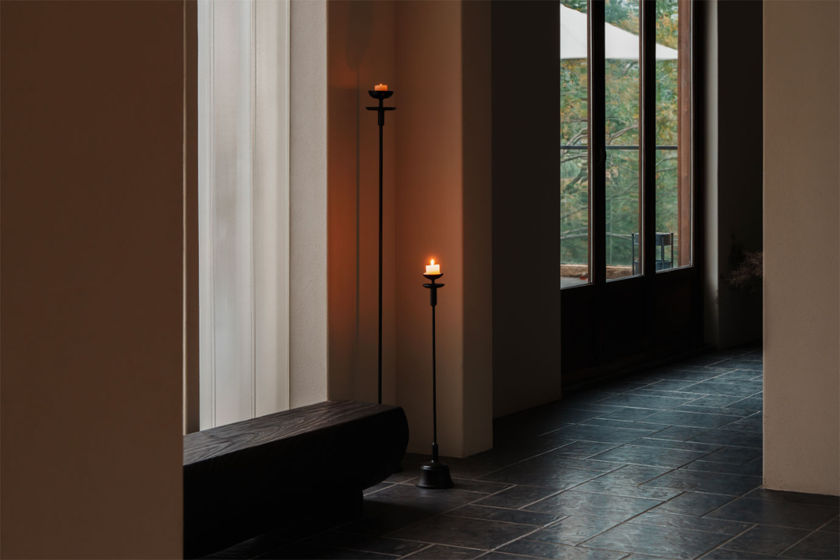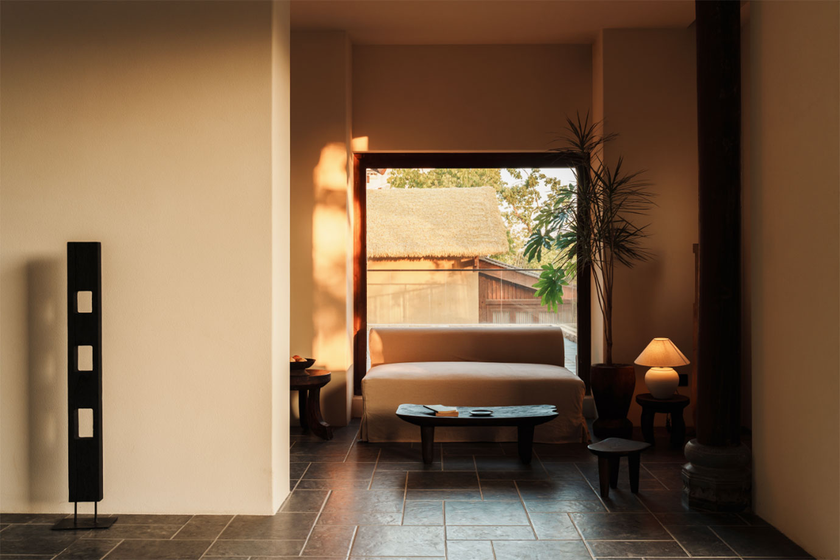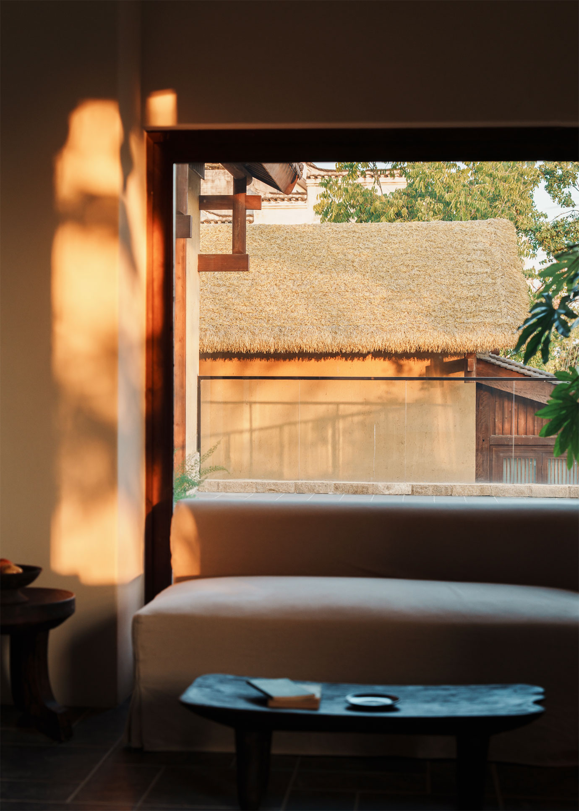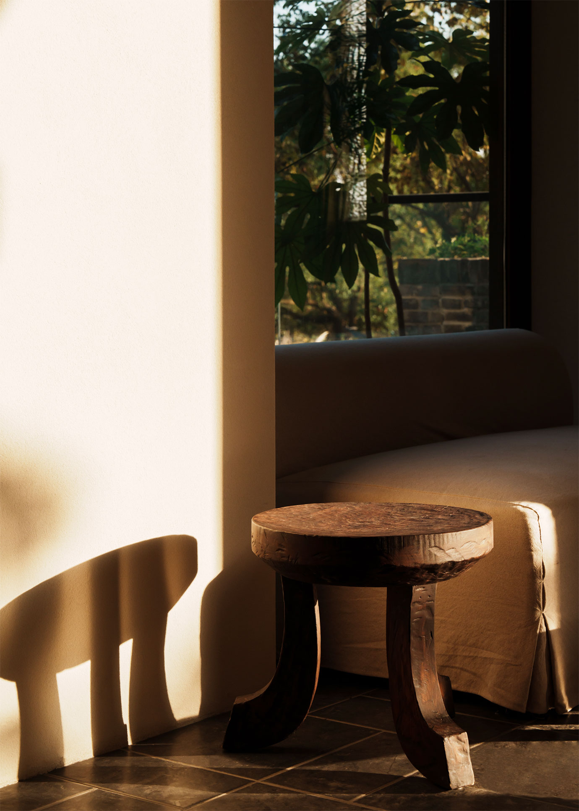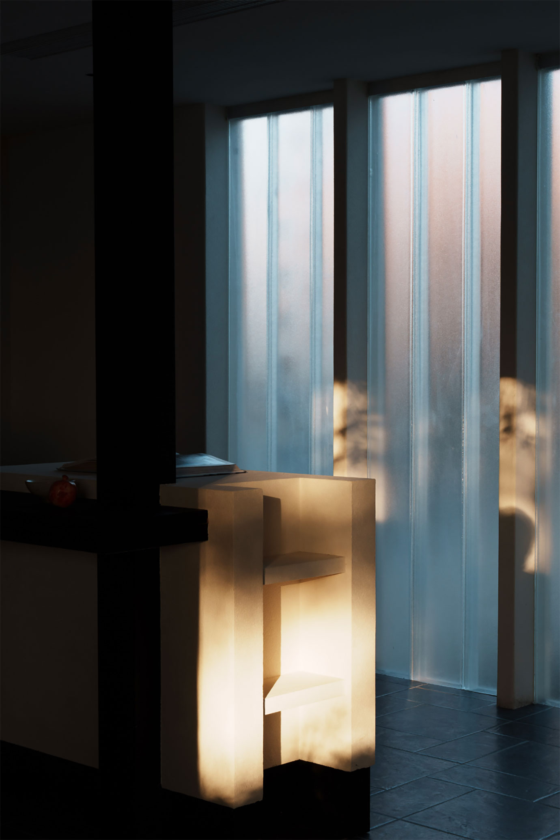抛锦衣,舍繁华,入江淮旷野。待从头,归梓里,寻返璞乡愁。
Discarding luxurious attire, forsaking bustling urban life, Entering the vast wilderness of the Yangtze River. Awaiting a fresh start,
returning to the ancestral home, Seeking the essence of rustic nostalgia.
八百里巢湖,烟波浩浩渺渺。江淮庐州,圩围向湖以争田,湖岸滩于岁月中经水磨冲刷,故成就“圩美磨滩”之名。
怀拥东临淝河、南望巢湖的水意,内蕴溪流稻田、归耕悠然的纯粹,梓里民宿掩映在合肥圩美磨滩度假区中心内,
设计团队邀约归园田居的雅意,枕眠天地旷世的隐逸,成就一派江淮民居的现代乡野美学。
Nestled along the 800-mile Chaohu Lake, where misty waves stretch endlessly. In the region of Lu Prefecture,
where embankments contend for fields against the lake, the shores have weathered the erosion of time and water, thus earning the name “Embankment Beauty, Milled Sands.”
Embracing the water essence of facing the Dongting River to the east and overlooking Chaohu Lake to the south, imbued with the pureness of streams, rice fields, and leisurely farming, the Resolute Inn is nestled in the heart of the Hefei Embankment Beauty, Milled Sands Resort. The design team, inspired by the refined elegance of the Guiguan Tianju, creates a retreat that harmonizes with the vastness of nature, realizing a contemporary aesthetic of Jianghuai rural dwellings.
乡村旅居民宿迥异于都市民宿的热闹繁华,更多延续了乡野之中休闲、宁静、生态与传统的在地文化,如何把握人、建筑设计、自然环境三者之间的交融与平衡,是本案设计力求把握的核心。
Rural accommodations distinguish themselves from urban lodgings, eschewing the hustle and bustle for the tranquility, leisure, ecology, and traditional local culture found in the countryside. The core of this design endeavor lies in grasping the fusion and balance between people, architectural design, and the natural environment.
合肥有鱼米水乡的美誉,也是耕读田园的摇篮,当二者合一,身心归来的时刻,终汇成这分美好生活的期许万千,故土依恋的情怀乡愁。民宿的名字——梓里,便由此而来。
Hefei is renowned for its abundant resources and picturesque water landscapes, serving as the cradle for the cultivation and appreciation of rural life. When these two aspects converge, the moment of returning both physically and mentally unfolds, culminating in the myriad expectations of a beautiful life. Thus, the name of the inn—Zili, is derived from this profound connection to the homeland and the sentiments of nostalgic yearning.
「 陶然归田园 」
“Returning to the Idyllic Fields”
━
院落几进,屋檐弯弯,保留原生田野枝叶繁茂的蓬勃,生机无声传递。
The courtyard extends several steps, with curved eaves and vibrant, flourishing native fields, silently conveying a sense of vitality.
金黄茅草屋顶承载丰收时分的满溢,实木和土墙泛着粗粝,却如母亲带着皱纹般温暖的手,轻抚头顶,无限温柔。天光云朗或是月明星稀,故乡的气韵被光影渲染,随着日升月落,在墙上画出思念的痕迹。于是小跑着,向田园故土奔来。
Golden thatched roofs bear the overflowing abundance of harvest time. Solid wood and earthen walls exude a rough texture, akin to a mother’s warm hand with wrinkles, gently caressing the head, infinitely tender. Whether bathed in the clear light of day or under the sparse stars of the moonlit night, the hometown’s charm is rendered by the interplay of light and shadow. With the rising and setting of the sun, traces of longing are painted on the walls. And so, running with joy, one hurries back to the rural homeland.
「 呼吸旷野间 」
“Breathing Amidst the Wilderness”
━
内外共呼吸,人生天地,本是旷野。
Internal and external spaces breathe together, as life and the world are inherently boundless fields.
民宿本体建筑保持了当地二层民居的建筑韵味,并通过楼板重构,将整体结构剥离出半露天半开放式的室内外交汇复合空间。
二层房檐高低错落,天际线自然又有韵律;窗棂依次麟比,隔断律动有致。设计最大化的保留了原场地的在地生态,石墙古朴、红砖碎石铺满整个地面,红白鲜明对比,动静皆宜。
The main structure of the inn preserves the architectural charm of the local two-story dwellings. Through the reconstruction of floor levels, the overall structure is separated into semi-open indoor and outdoor spaces that interact with each other. The second-floor eaves are staggered in height, creating a natural and rhythmic skyline. The window mullions are intricately arranged, adding a sense of rhythm to the partition. The design maximally retains the local ecology of the original site, with rustic stone walls and red brick fragments covering the entire ground, creating a vivid contrast of red and white, suitable for both stillness and motion.
楼梯转角处曲折有度,上下层次的动线设计和立面造型,丰富了户外景观视野,也形成多条循环动线,营造出多维度的体验。
The staircase corners are gracefully meandering, and the design of the vertical circulation and facade enriches the outdoor landscape view,
forming multiple looping pathways to create a multidimensional experience.
白墙艺术廊道诗意写就,用折线的线条美依次参与整体空间叙事,当时间推移,阳光漫射,光影便随岁月一起刻画下悠然流淌的影子。
An artistic white wall corridor is poetically inscribed, using angular lines to gracefully contribute to the overall spatial narrative. As time progresses,
sunlight filters through, and shadows are cast along with the flowing years.
「 安枕归真处 」
“Resting in the Sanctuary of Truth”
━
阑珊落尽,晨昏雾霭,踏入大堂的时刻,时光也熨帖缓慢了下来。一枕水石端坐,随意涂鸦的挂画用简约木色基调增加了空间进深感。
As dusk settles and the mist of day and night envelops, the moment one steps into the lobby, time itself becomes gentle and unhurried.
A pillow of water-worn stones sits quietly, and casually sketched paintings in minimalist wooden tones add depth to the space.
半通透天窗增加了更多自然光源,古旧黑色的原木吧台低调内敛,大面积素白墙面呼应质感石砖地面,更显朴质生态,寥寥带出几分侘寂意蕴。
Semi-transparent skylights introduce more natural light, while the subdued, antique black wooden bar exudes a low-key charm.
Large areas of pristine white walls echo the textured stone-brick floor, enhancing the simplicity and ecological essence, evoking a hint of tranquil beauty.
稻草与绿植满溢着“野”生趣味,与室外环境的相辅相成。人文与自然天衣无缝的衔接,给心灵一点释放、一点关怀。
Straw and greenery overflow with a wild and natural charm that complements the outdoor environment.
The seamless integration of human culture and nature provides a release and care for the soul.
民宿的公共区间要考虑到动静分离以及使用的便捷与私密性,开阔明朗的中厅,黑色布艺沙发搭配白色茶几,构成了核心交流区域。色彩天然,肌理自洽,简约中蕴含着宁静与疗愈。
Public spaces in the inn consider the separation of dynamic and static elements, as well as the convenience and privacy of use. The spacious and bright central hall, with black fabric sofas and white coffee tables, forms the core communication area. The natural color palette and cohesive textures exude simplicity, tranquility, and healing.
黑白色调的选用最大化的给空间带来极简纯粹的观感。家具的式样也是较为老式复古的风格,加以地毯、挂画的暖色碰撞,迸发更多温暖触觉。
The use of black and white tones maximizes the space’s minimalist and pure visual appeal. The furniture style reflects a more vintage and classic aesthetic, enhanced by the warm clash of carpets and hanging paintings, creating a burst of tactile warmth.
白纱拂地,阳光铺满,自然山野与土壤的气息,顺风而来。
As white curtains brush the floor and sunlight floods in, the scent of nature, mountains, and soil wafts in with the breeze.
夜幕降临点一盏灯烛,翻几页书,啜一杯茶,成就诗意的归宿地。
As night falls, a candle is lit, a few pages of a book are turned, and a cup of tea is savored, creating a poetic sanctuary for repose.
「 清欢几日闲 」
“Days of Pure Delight”
━
所作若无为,无声胜有声。餐厅和茶室区域清淡欢愉,自然简约的闲适时光,渲染了由繁入简的自在和释然,呈现褪去浮华后的自然与本真。
To act as if one is not acting, silence surpasses sound. The restaurant and tea room exude a serene and joyful atmosphere, painting a picture of leisure in the simplicity of nature.
This rendering of ease and contentment, transitioning from complexity to simplicity, unveils the natural and authentic after shedding the superfluous.
黑色原木桌椅带着微微禅意的质朴,在黑白天地的柔和气息里与美妙的光影和谐共处。
Black original wooden tables and chairs carry a subtle Zen quality, harmoniously coexisting with the delightful play of light and shadow in the gentle ambiance of black and white.
二层挑高的尖顶围合出乡野情怀,野外摘取的枝叶稻草归染出田园本色。夕下的乡愁,是暗黄温暖的呈现,便是将在地原生态的感受以艺术设计无声的表达。
The high-pitched roofs on the second floor enclose a rustic sentiment, with branches and straw gathered from the outdoors imparting a pastoral hue.
The evening’s nostalgia is presented in a warm, muted yellow, silently expressing the experience of local ecology through artistic design.
水具、餐具、艺术品都选取了朴素简单的式样,不刻意雕琢、不张扬奢华。形简淡,意悠远,融入了更多的在地人文情怀。
Water vessels, tableware, and artworks all feature simple and unadorned styles, avoiding deliberate embellishments and ostentatious luxury.
The forms are simple and plain, carrying a profound meaning, integrating more local cultural sentiments.
枯枝也向荣,含苞待再生。
Even in the withered branches, there is a sense of revival, waiting for the buds to blossom again.
侘寂风格作为一种美的形态,在此间亦表达着优哉游哉的生活态度。质朴的内在,也更能经历时间的考验。
The Wabi-Sabi style, as a form of beauty, here conveys a carefree attitude towards life. The simplicity within is better able to withstand the test of time.
心若留白,处处都能感知到美。
If the heart remains open, beauty can be perceived everywhere.
留一扇落地宽窗,取景,留一处白墙存驻,夕阳,也留一扇心门,通往内心深处的故乡。
Leave a wide window to capture the scenery, leave a white wall as a canvas for the sunset, and keep a door to the heart, leading to the homeland deep within.
▲平面图
▲一层平面图
项目名称:安徽合肥归耕民宿
Project Name:Guigeng Homestay in Hefei, Anhui Province
项目地址:安徽省合肥市区圩美磨滩
Project Name:Motan Village, Dawu Town, Hefei City, Anhui Province
设计面积:3500平米
Project Location:3500㎡
设计公司:成都润舍纳图空间设计
Design Company:RESOLUTE SPACE DESIGN
创意总监:李雪
Creative Director:Li Xue
建筑设计:张登峰
Architectural Design:Zhang Dengfeng
主创设计师:张登峰、李雪
Chief Designer:Zhang Dengfeng,Li Xue
软装设计:李雪旭
Decoration Design:Li Xuexu
参与设计:邹慧、余方、蔡欣颖、陈梦欣
Design Development:Zou Hui, YU Fang, CAI Xinying, Chen Mengxin
照明顾问:OUI LIGHTING光衍照明
Lighting Consultants: OUI LIGHTING
空间摄影:AYstudio.阿永
Photography:AYstudio.Ayong
文案编辑:清歌传媒
Writer:Qingge Media
施工单位:苏州金螳螂装饰股份有限公司
Construction Unit:Suzhou Gold Mantis Decoration Co., LTD
建设单位:合肥市包河区乡村振兴投资有限公司
Construction Unit: Hefei Baohe District Rural Revitalization Investment Co., Ltd
















































